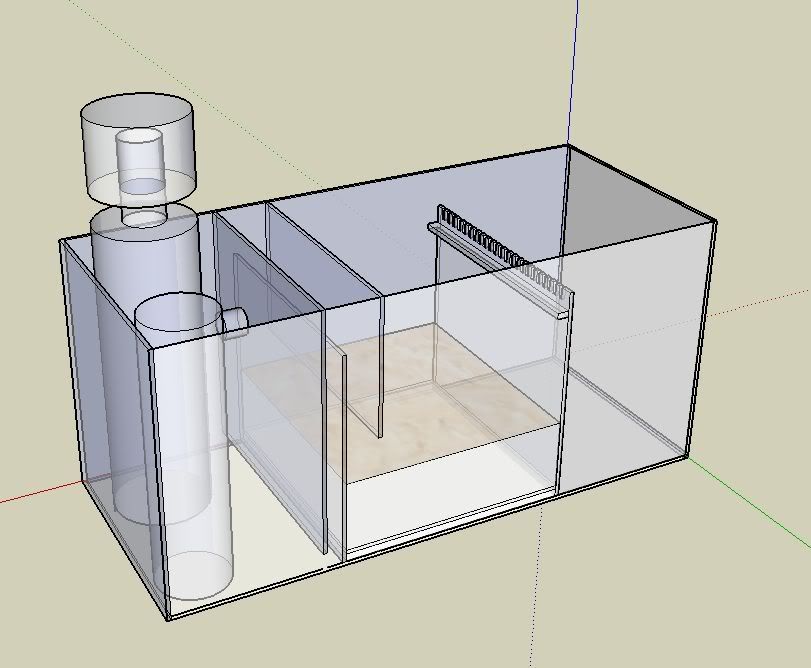

|
|
|
#1
|
|||
|
|||
|
free cad program
i found this freeware cad program while surfing the web. it would be a good drafting program for drawing up a sump or other diy projects. its only 2D though not 3D.
http://www.a9tech.com/
__________________
a wise man once told me.... " there is no right way to build a reef tank but there is alot of wrong ways to build a reef tank". |
|
#2
|
|||
|
|||
|
I just heard about Google's SketchUp (free beta) program in the following recent thread:
http://archive.reefcentral.com/forum...hreadid=904121 It's very easy to use. I have used autocad for years and it's nothing like it. Very powerful yet very easy to use. I just layed out my sump with it. 
__________________
What if the hokey pokey is what it's all about. |
|
#3
|
|||
|
|||
|
thanks spazz I have been looking for one other than googles.
__________________
A smart man tells his wife when he is wrong. A wise man knows how to hide his mistakes. |
|
#4
|
|||
|
|||
|
I used google's program, and different cad programs at school, however I am looking for something simple. For example, I want a woodworking program or plugin that will allow me to say design a stand, print a parts list, a check the design integrity. I know you can do this at home depot at the pro desk, but I want something I can fiddle with at home. It would be nice to have dimensions of common lumber pieces already written within the program. Does this exist outside of the home depot pro desk.
__________________
"It is not simple economics, and nothing about economics is simple." |
|
#5
|
|||
|
|||
|
I use qcad, which I found to be pretty good for most cad things, and the interface was similar enough to autocad that I can draw things up in scale rather quickly. Not sure if there is a windows version or not though..
http://www.ribbonsoft.com/qcad.html |
|
|